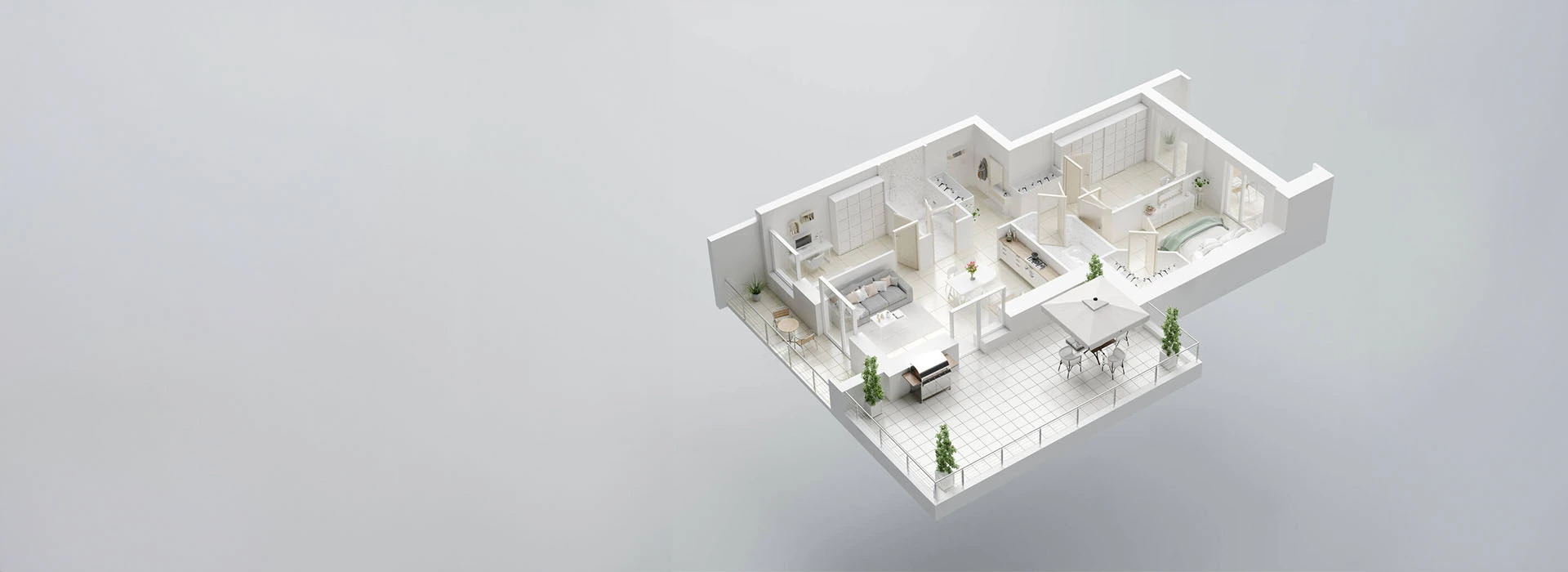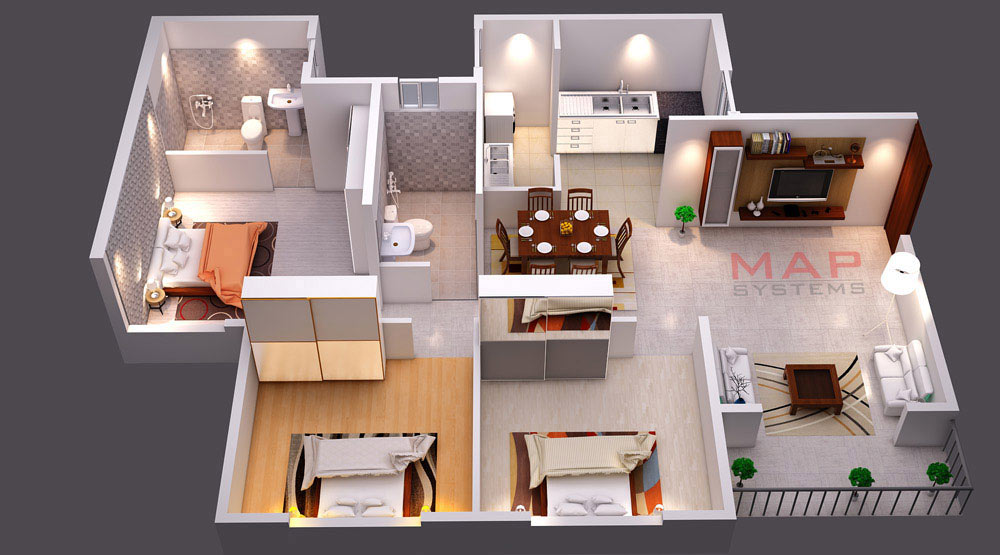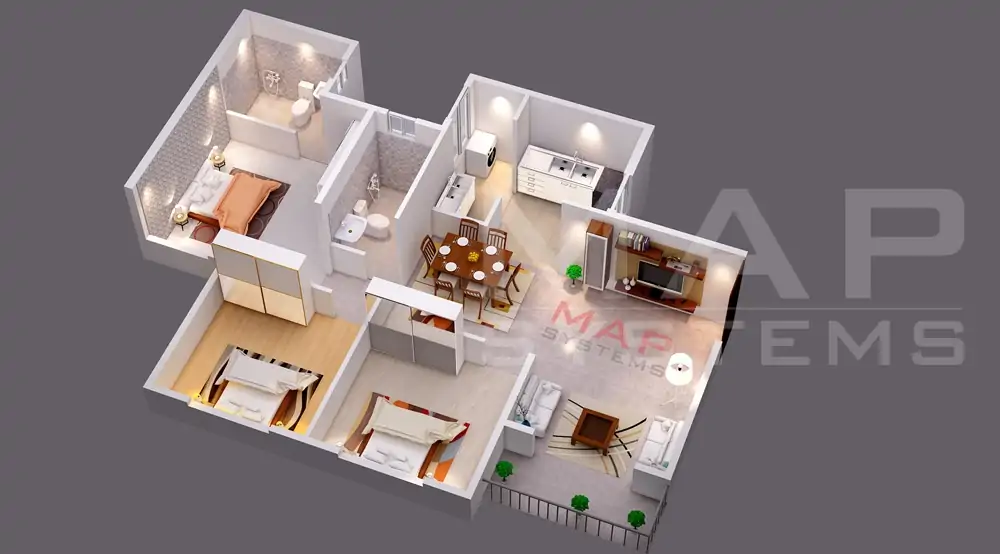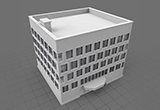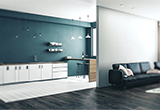Industries we cater
Below are some high-quality floor plans that we develop for the different units of various industry verticals.
- Residential (home, villa, apartment, etc.) Floor Plans
- Commercial (Office, Retail Stores, Malls, Buildings, etc.) Floor Plans
- Wall and Section Plans
- Hospital 3D Floor Plans
- Airport Floor Plans
- Hotels with 3D Floor Plans
- School Floor Plans

