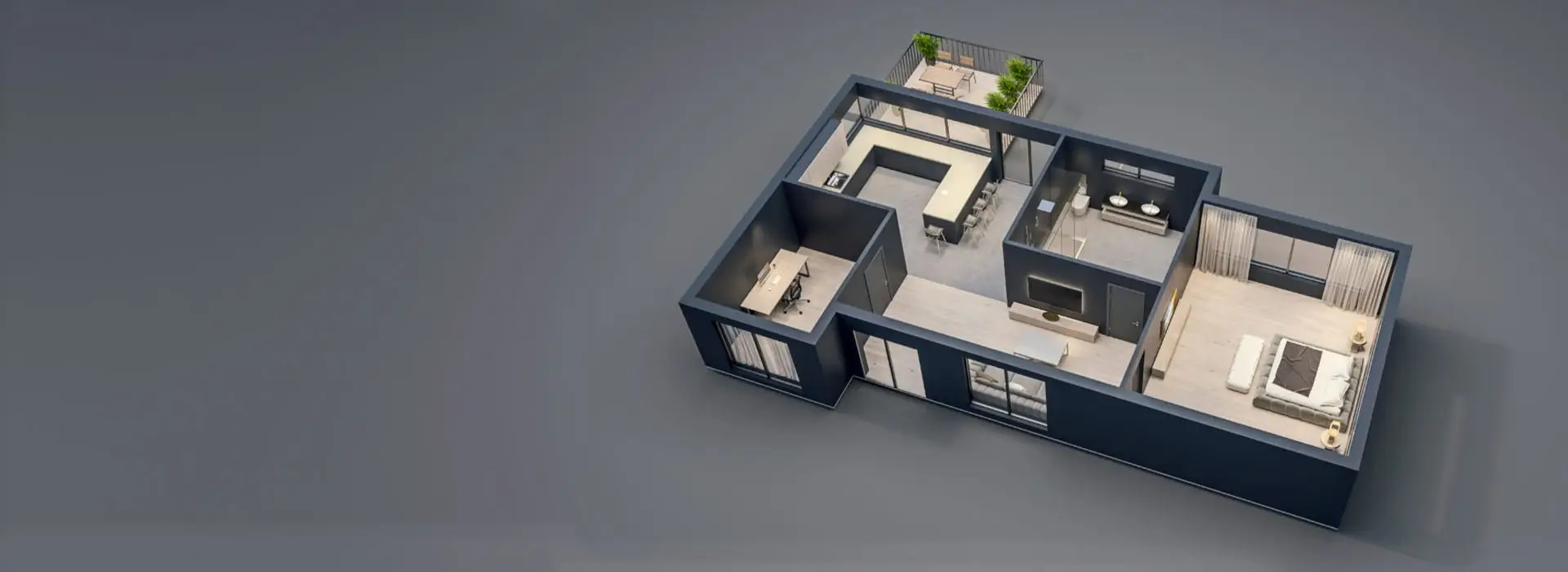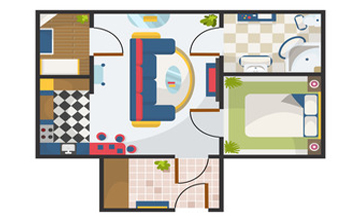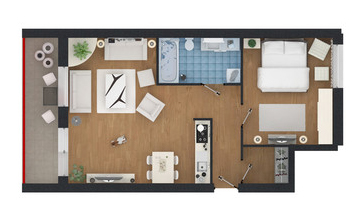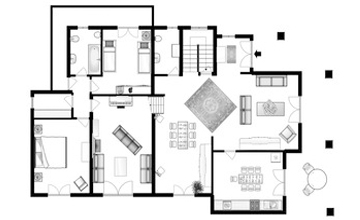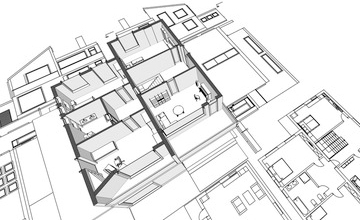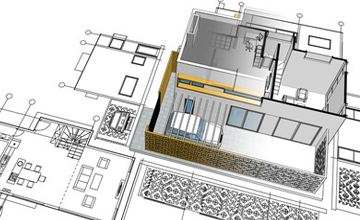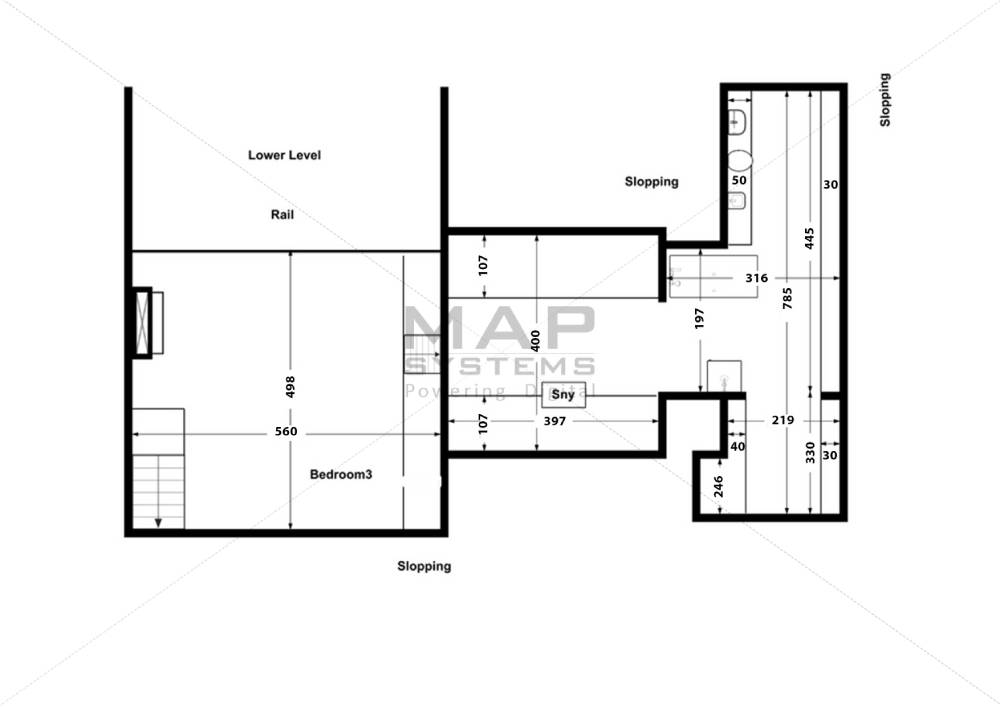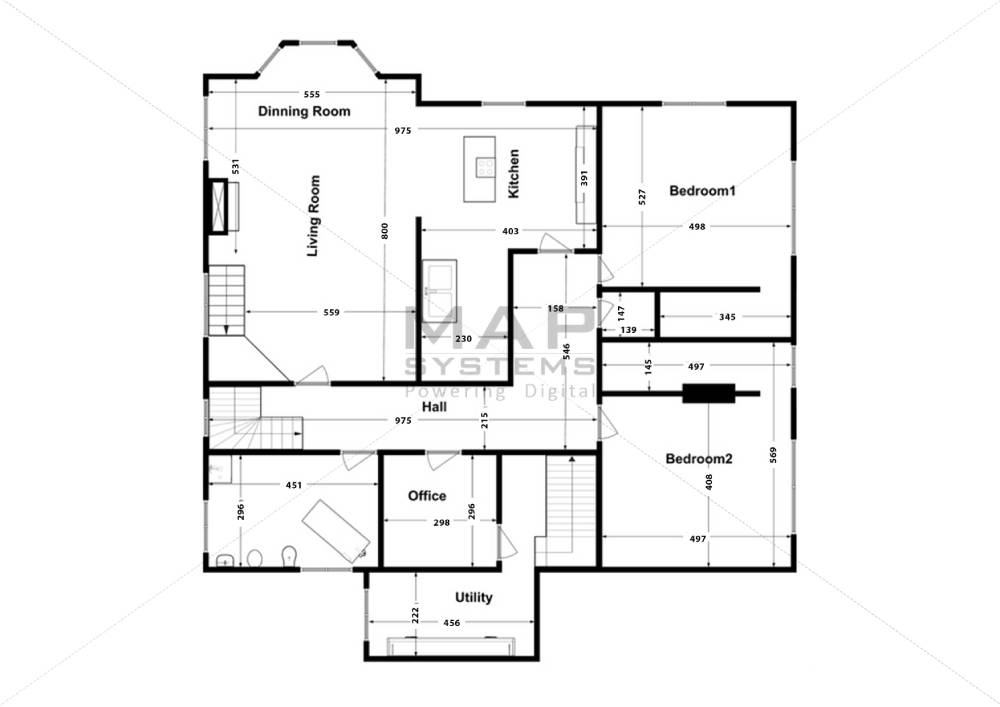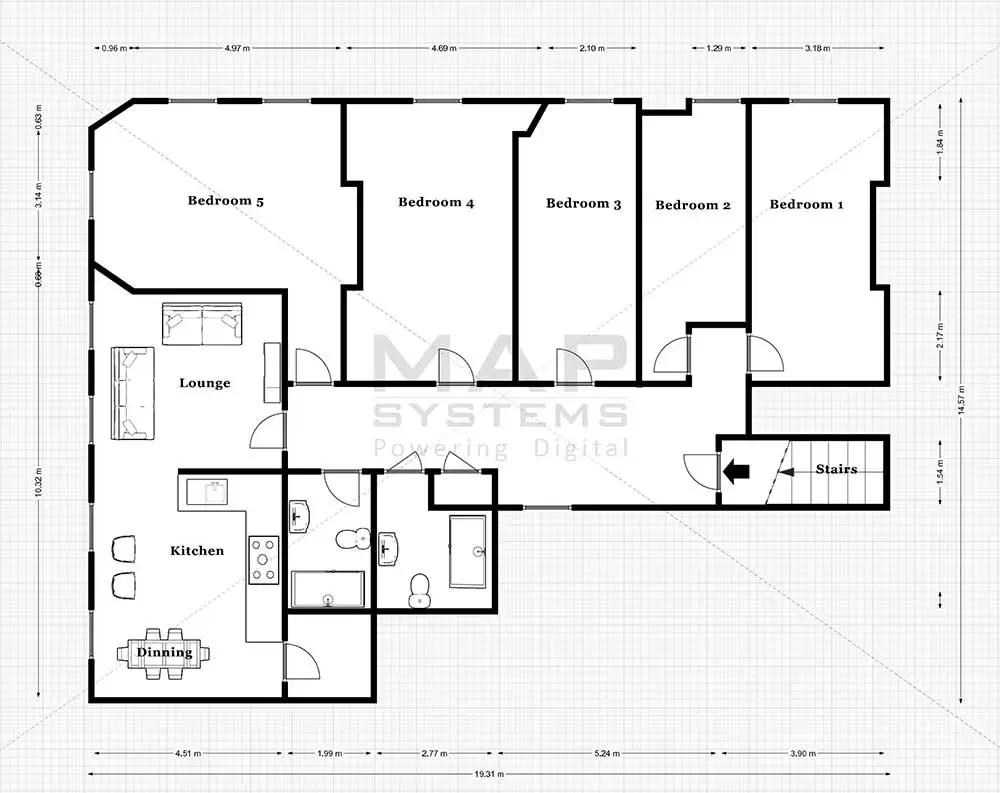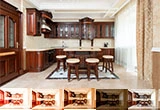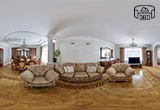Who can avail our floor plan design services?
We are efficient at crafting layouts for any architectural property, both residential and commercial. The 2D architectural residential designs mainly include the development of bedroom, bathroom, living room, laundry room, and kitchen layouts. However, when it comes to commercial layout designs, it involves the creation of office, institution, showroom, store, cafe, hotel, and restaurant layouts.
Our architectural layout design services are usually availed by clients belonging mainly to the architecture, engineering, and construction domains. Other clients who can mainly employ our services are
- Home owners
- Contractors
- Real estate agents
- Real estate photographers
- Interior designers
- Office planners
- Property appraisers
- Architects
Our designers pay attention to minute details and can draft detailed property layouts while focusing on accuracy. If you are looking for an experienced floor plan company to assist you in your upcoming project, we are here to help you.

