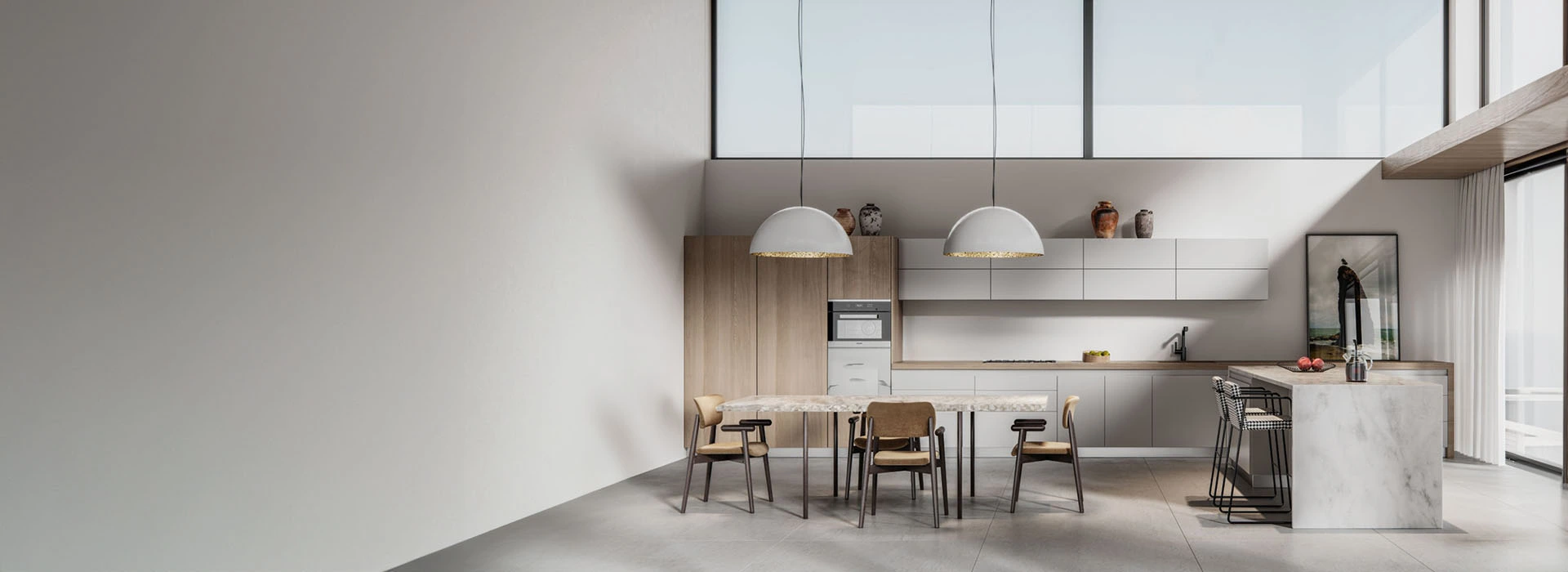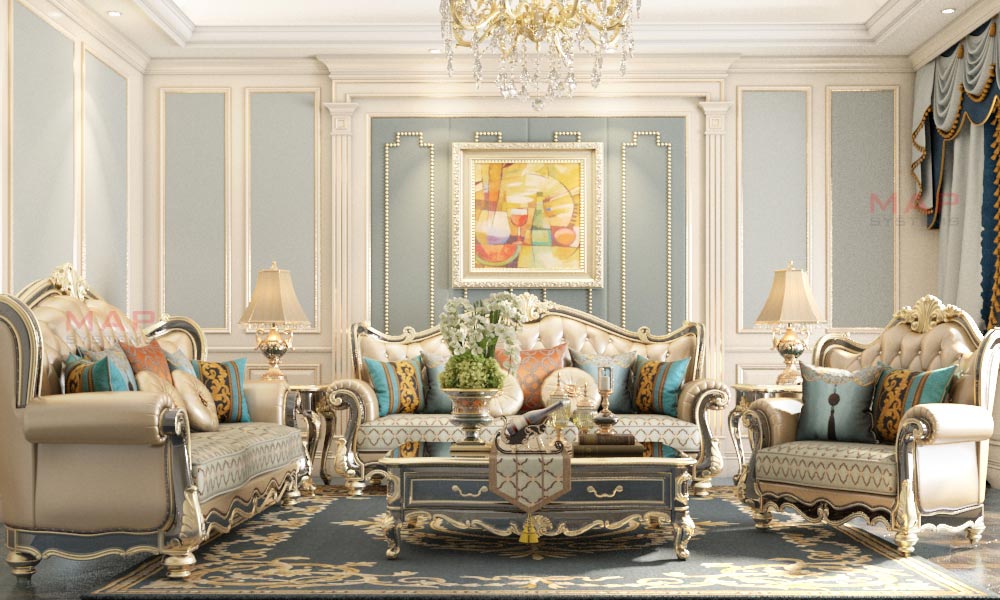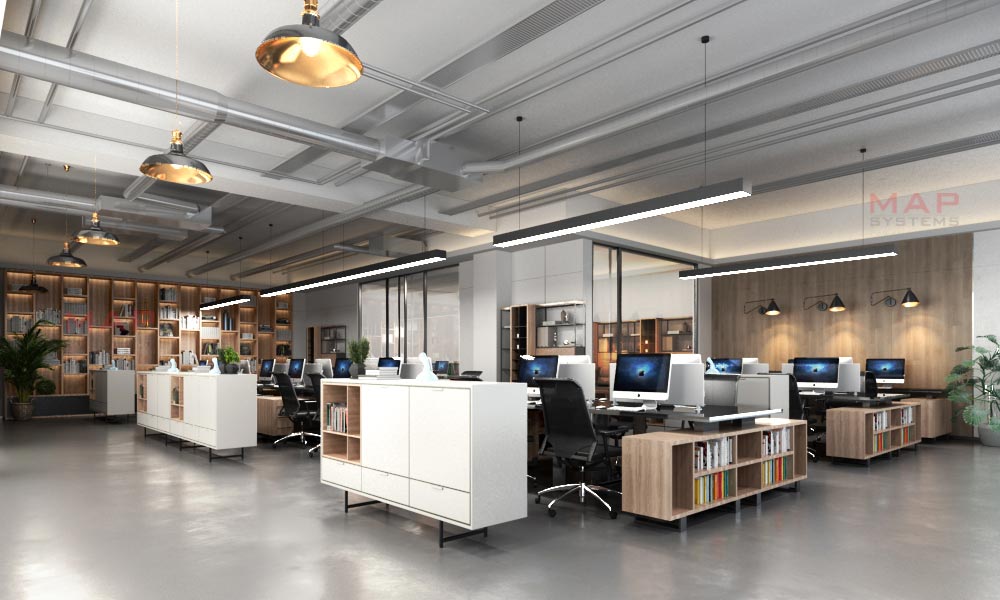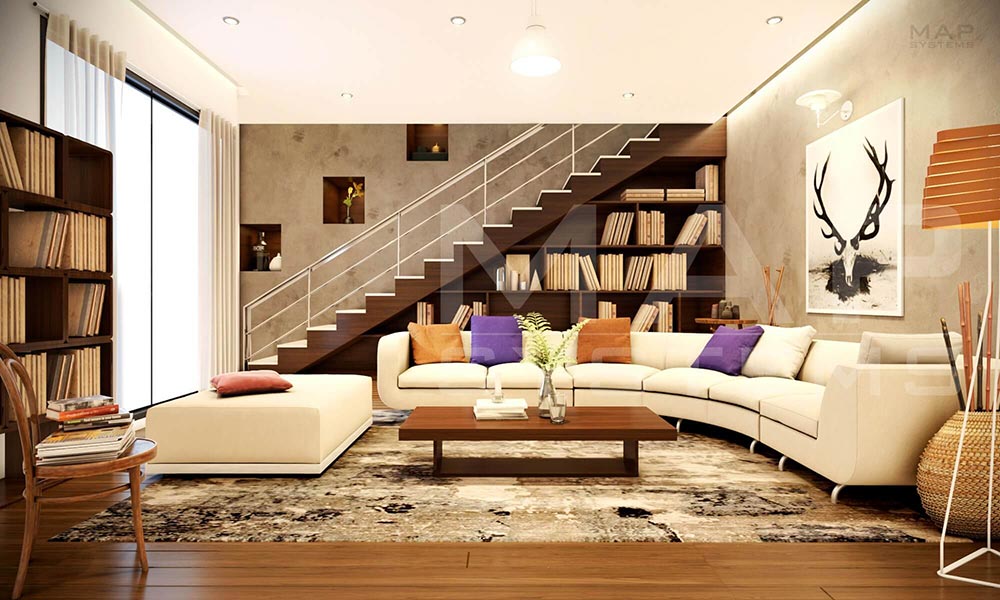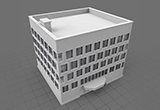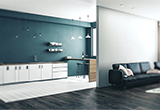Our various 3D interior rendering clients
- Architects and architectural firms
- Homeowners
- Building developers
- Interior designers and design firms
- Engineers
- Realtors and real estate companies
We have an ever-growing list of happy clients who have been relying on us with their projects for the past several years. We serve clients who belong to different parts of the globe and can address diverse requirements of varied complexity levels. We have the industry's most experienced 3D designers working with us, and we can deliver extraordinary outcomes that can serve the specific needs of diverse projects.

