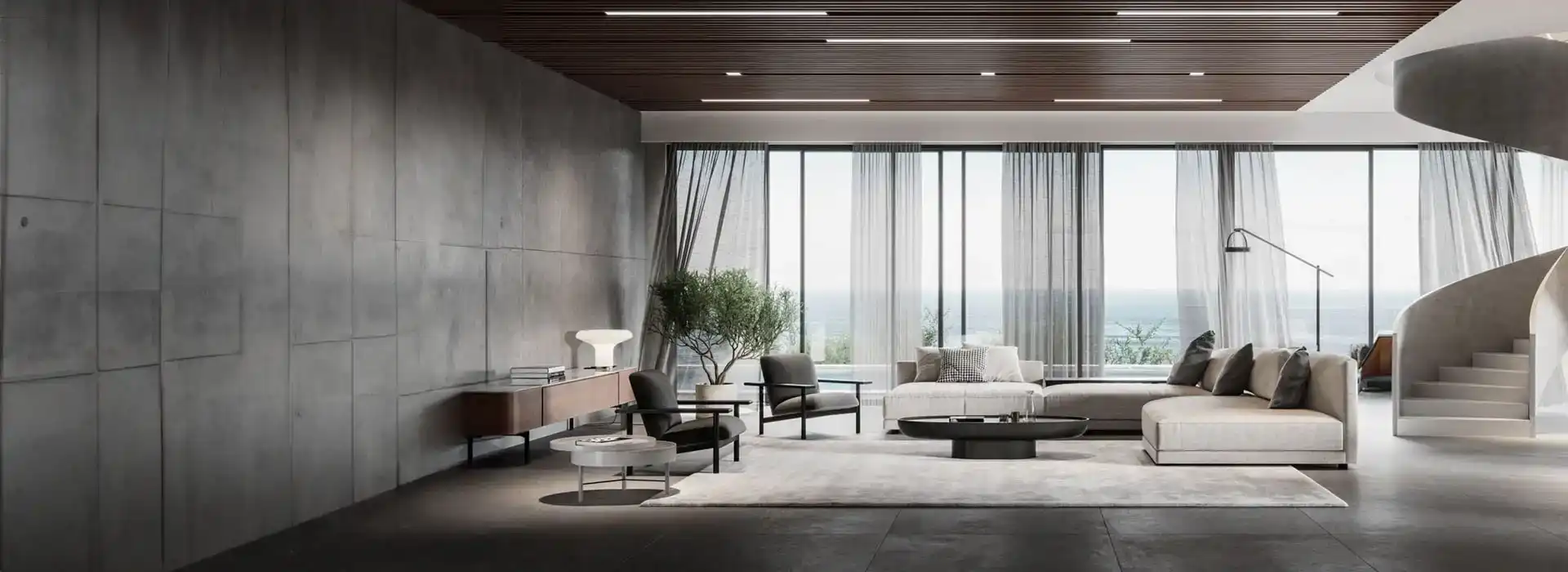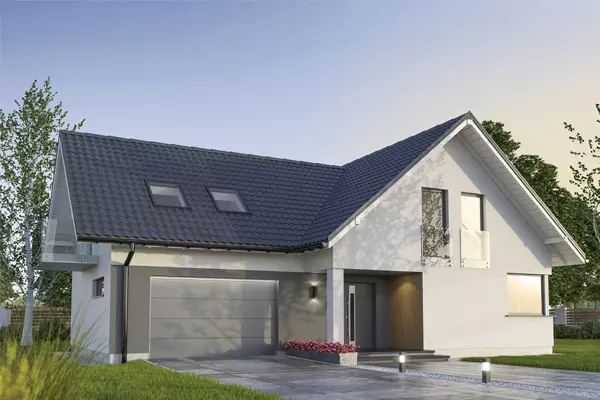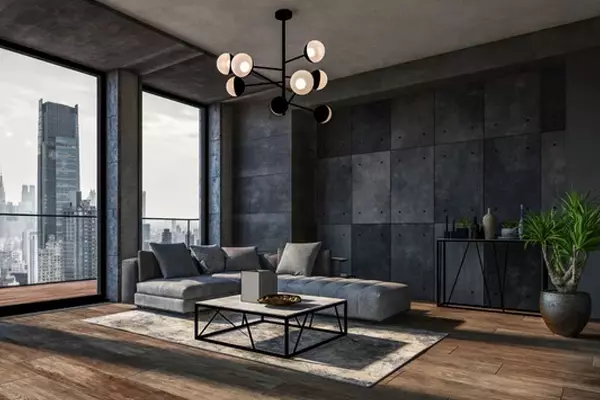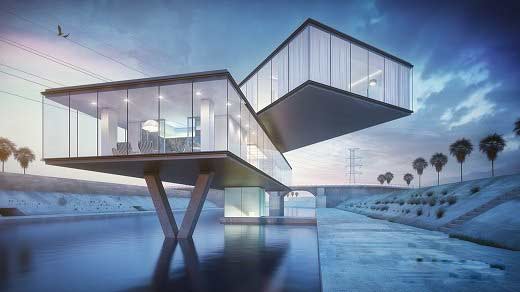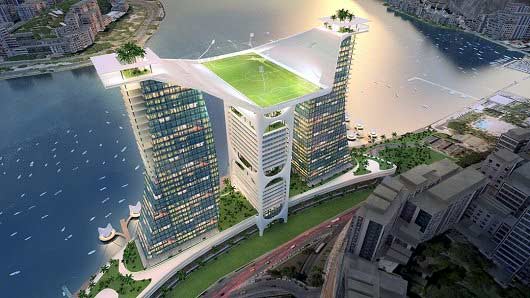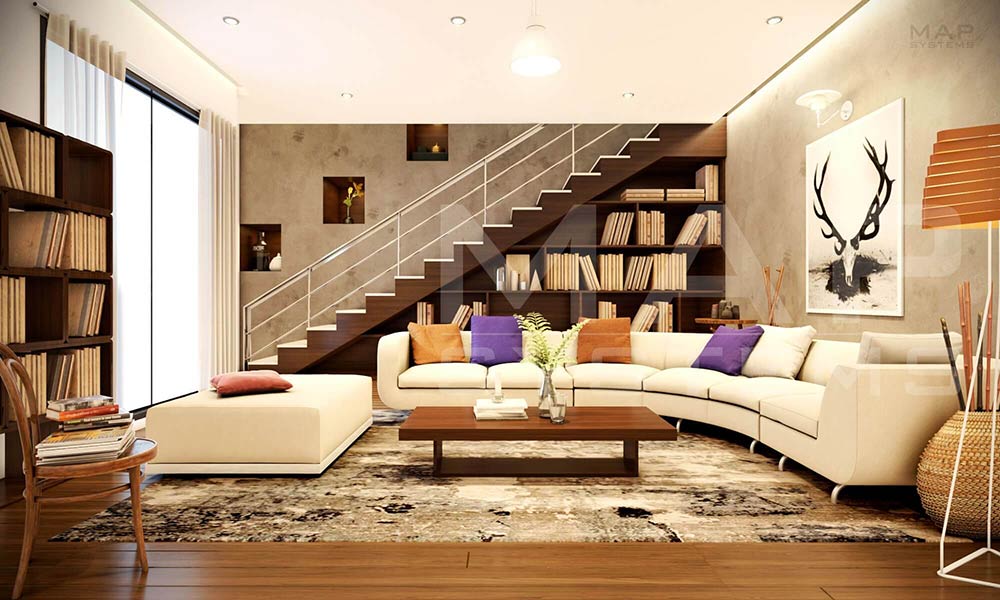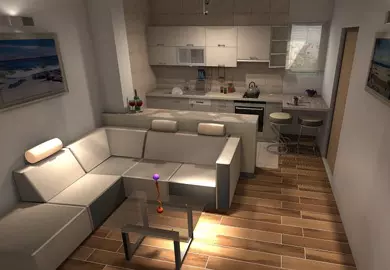Exterior 3D visualization
Our 3D designers are experienced, and they are passionate about their work. They work closely with their clients, making sure that they take all their inputs into consideration so as to develop custom 3D exterior designs that can be practically implemented with ease and precision. They are adept at the use of advanced technologies and demonstrate immense analytical and creative ability, conceptualizing residential, commercial, and industrial properties in a meticulous manner. Our experts can enhance the overall look and feel of the environment by adding elements such as cars, roads, fences, people, landscape, trees, etc.

