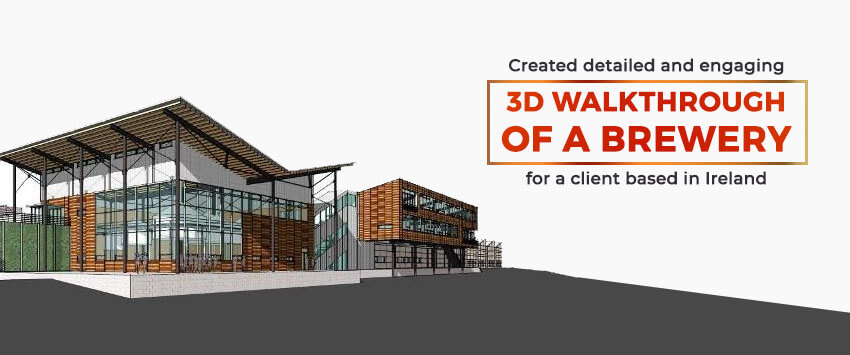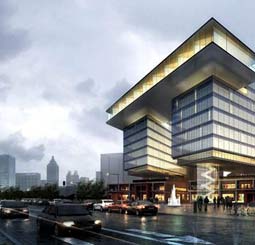Client
The customer was a renowned brewery in Ireland. The requirement was to generate a 3D walkthrough and visualization of the client’s infrastructure and facility. We were approached by them mainly because of our experience in providing quality 3D services. Thanks to our previous customer who referred us to this new client.
Challenges
The client had huge expectations with regard to output, but they had budget constraint. They needed services at prices lower than the industry rates. This was a challenge as we had to do some internal planning to ensure that we could maintain the quality of our services.
Moreover, to create 3D visualization, an in-depth knowledge of the Irish landscape was mandatory. Besides, communicating over internet or phone in this regard was least feasible as topographical details and photos were needed. Our expertise came handy in this situation.
We have a huge pool of professional animators capable of providing great quality results for even the toughest of 3D visualization projects. However, we now faced another challenge to find people who had previous experience of working on Irish projects.

The Solution
Through a strategic process, we sorted out the right resources who could professionally deal with this unique task and get the best results for the clients. Three 3D artists were assigned for this project on a full-time basis and a rapid initial training was provided in-house by industry experts having top-level acquaintance with Irish landscapes and all other vital factors.
After training, the project was initiated. The first step involved the collection of the maximum possible details of the area and property along with site plans, topographical details and elevations etc. to determine the approach to be taken for 3D walkthrough.
Post collection of all the said details, our people started working and they sent some samples which the client approved without even any proposition for betterment. This was quite motivating and without wasting another minute, we crafted a 3D grey model with top view visualization. For the creation of grey model for the property, our team made use of 3DS Max. Following our submission, the client reverted with some additional suggestions about rooftop landscaping. Our team then worked on the changes demanded and completed the task.
As we normally do, the project was then handed over to our quality assurance staff who verified accuracy, fineness, and other parameters to deliver on the quality promise that our architectural 3d servicesare recognized for. The project was then sent to the client for final approval.
Outcomes
We were able to successfully complete the project well in advance and that too at really competitive rates that matched the budget of the client. The accuracy level exceeded 90% and the outcome was even beyond their expectations.
The client was very satisfied with the results obtained and assured to be back in case if he encountered any sort of requirements in future for 3D architectural walkthroughor related services. It was a pleasure to work with him for us as well. He maintained communication and was always available whenever we needed rectifications and clarifications.
Are you looking for creative professionals to help with your 3D project requirements? Get in touch with us.
Contact Us

